
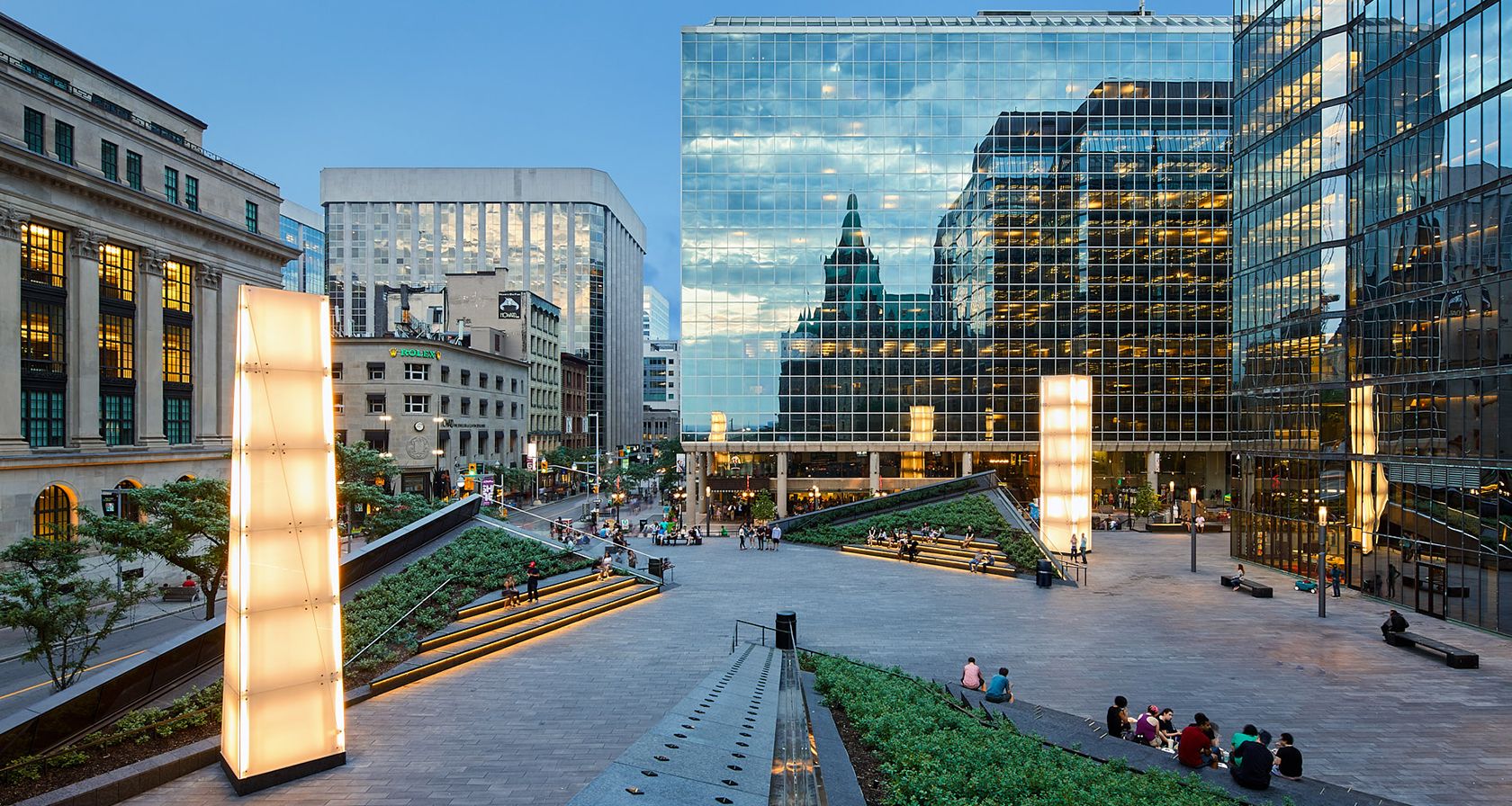
Bank of Canada: Head Office Renewal
A vibrant plaza and centrepiece of a national landmark
The Bank of Canada has undergone a dramatic renewal of its office complex in the nation’s capital to modernize the interior and exterior spaces, ensure safety, comfort and maximize user-productivity. Led by Perkins + Will, with DTAH providing all landscape architecture services, a key design objective was the preservation of the architectural integrity and heritage value of the original surrounding buildings, which include the prominent head office at 234 Wellington Street, built in 1938 and Arthur Erickson’s towers and atrium added in the 1970s.
Entrances to the Bank’s Museum and Conference Facility become more inviting, while also meeting the necessary safety and security needs. The interior garden court, a soaring, light-filled gathering space for the bank employees, remains the animated centerpiece of the building, and an indoor social focal point.
Location
Ottawa, Ontario
Client
Bank of Canada
Awards
- Canadian Society of Landscape Architects, National Award of Excellence, 2020
- Ottawa Urban Design Award, Award of Excellence - Public Places and Civic Spaces, 2017
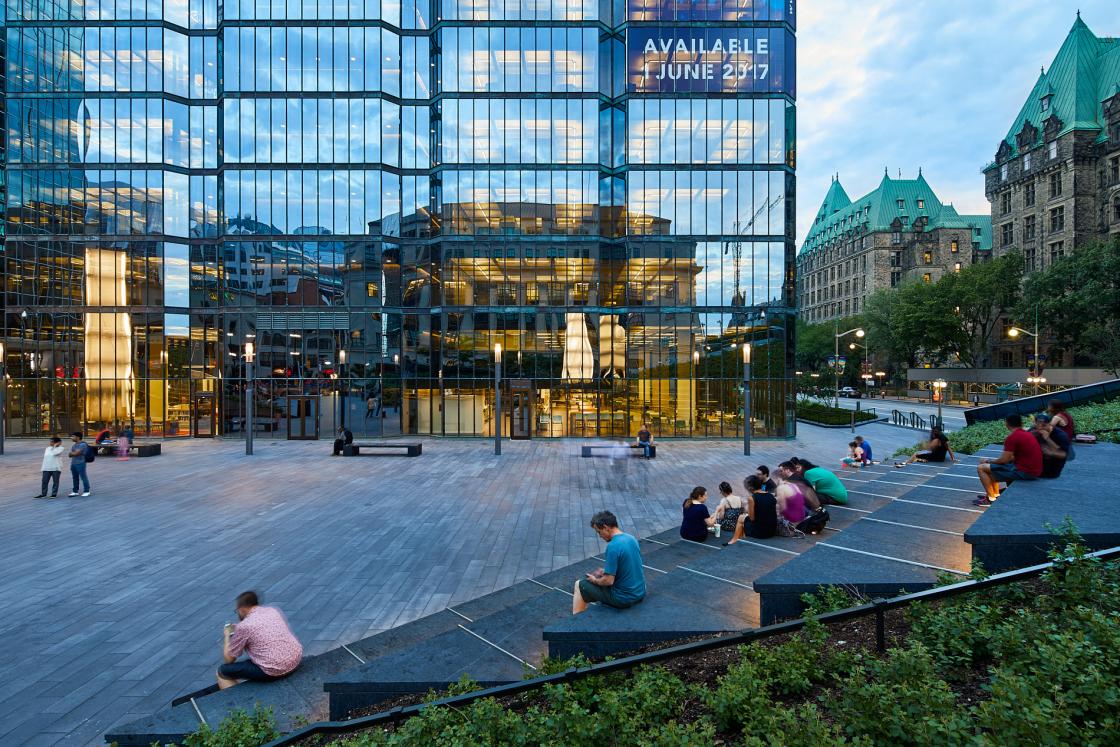
The transformation of the East Plaza into a vibrant public space invites people to gather and enjoy the outdoors, a feature praised by the National Capital Commission as a welcome addition to the landscape around Parliament.
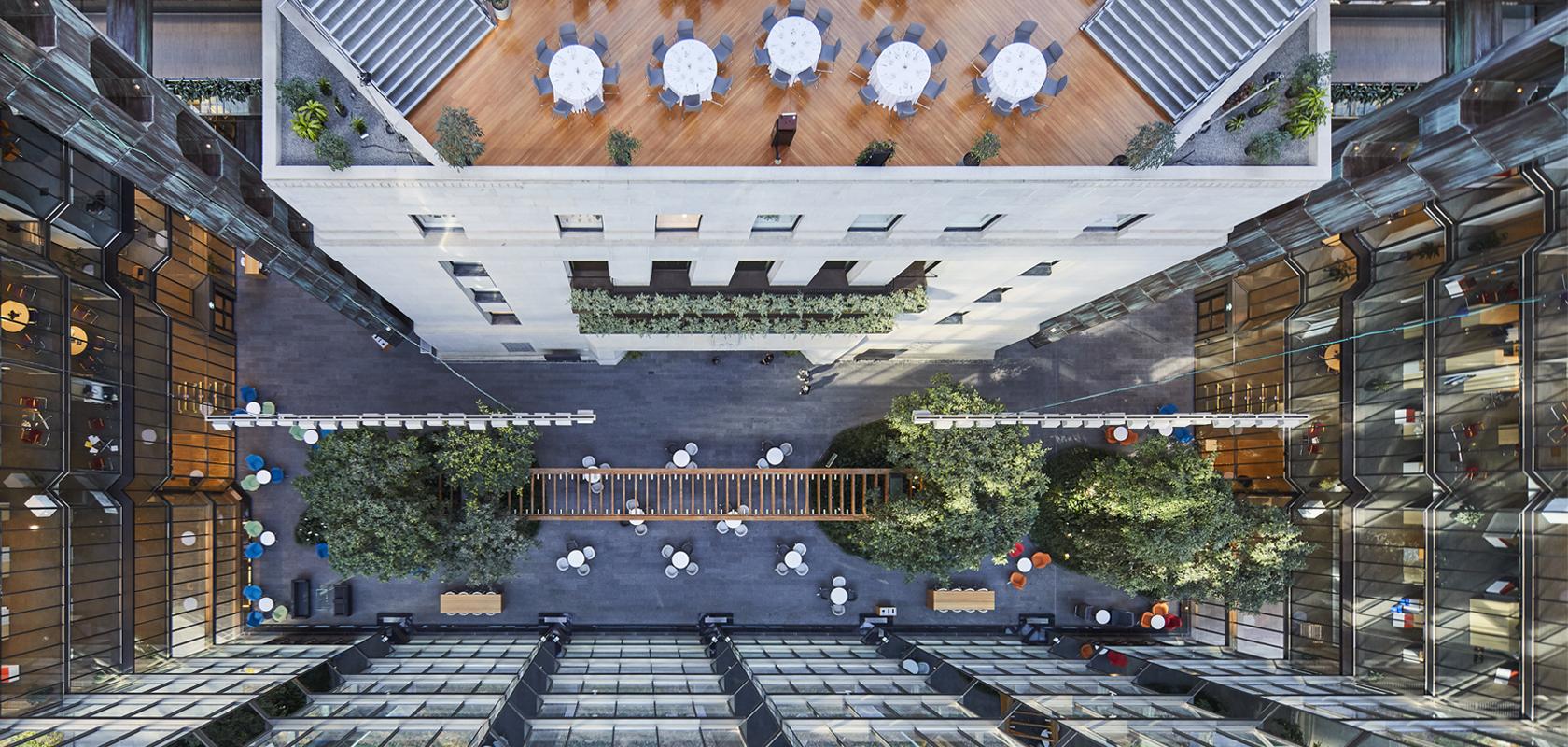
Inside the building, the garden court acts as a gathering point for employees, and as the entrance to the conference facility it gives the general public a glimpse of the dramatic interior atrium.
DTAH’s experience in Ottawa and the National Capital spans more than 35 years of planning, design, and implementation for a range of government agencies including the City of Ottawa, Public Works and Government Services Canada, The National Capital Commission, RCMP and private developers. We have made significant contributions to Confederation Boulevard, two Long Range Parliamentary Precinct Plans, Canada’s Capital Core Area Concept Plan, the LeBreton Flats North Urban Design Study, the Ottawa Views study, the Ottawa North-South LRT EA, public art guidelines for the Canadian Firefighter’s Monument, the Canadian Navy Monument, the renovation of the Government Conference Centre, and the CSEC Long Term Accommodation Campus.
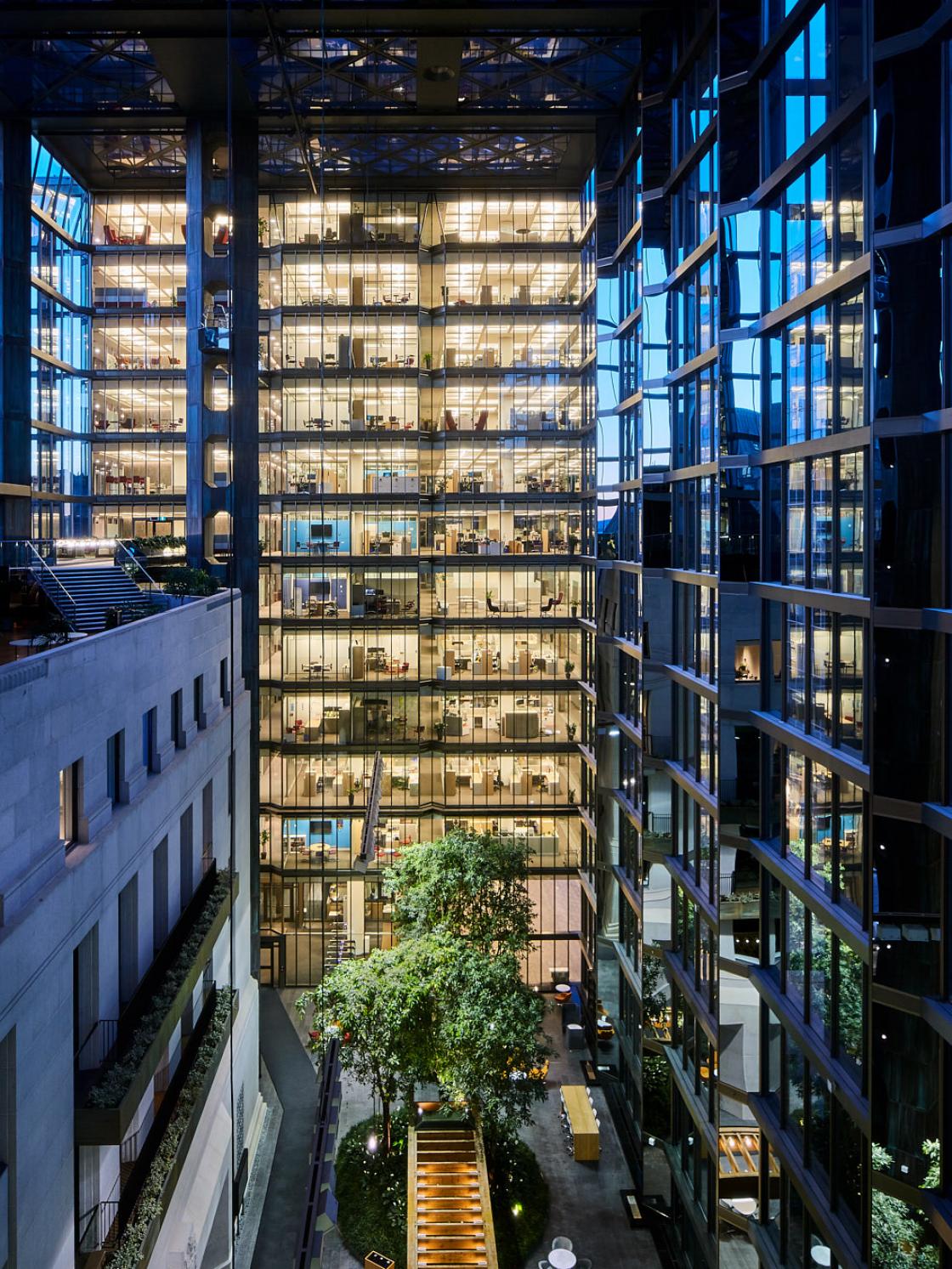
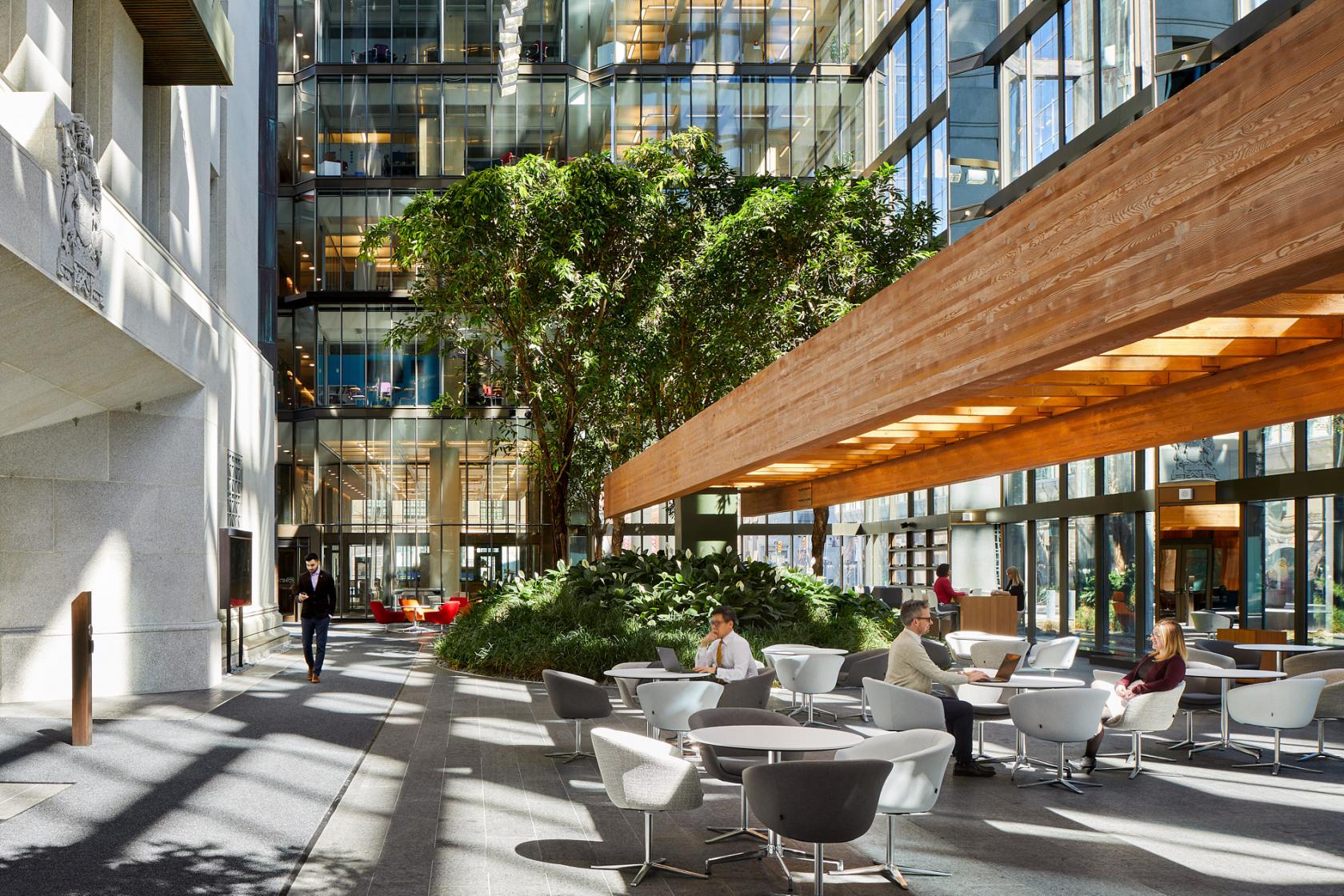
More Projects
View All

Parkdale Hub
See Project
Niagara Falls Exchange: Cultural Hub & Farmers' Market
See Project