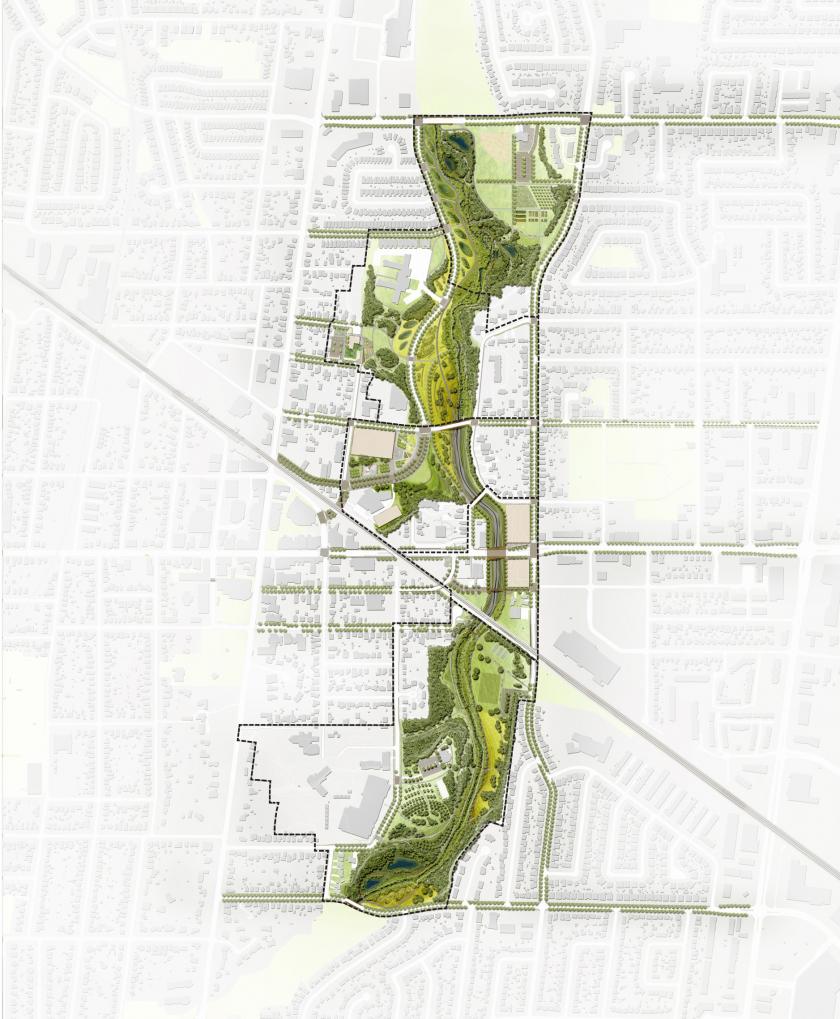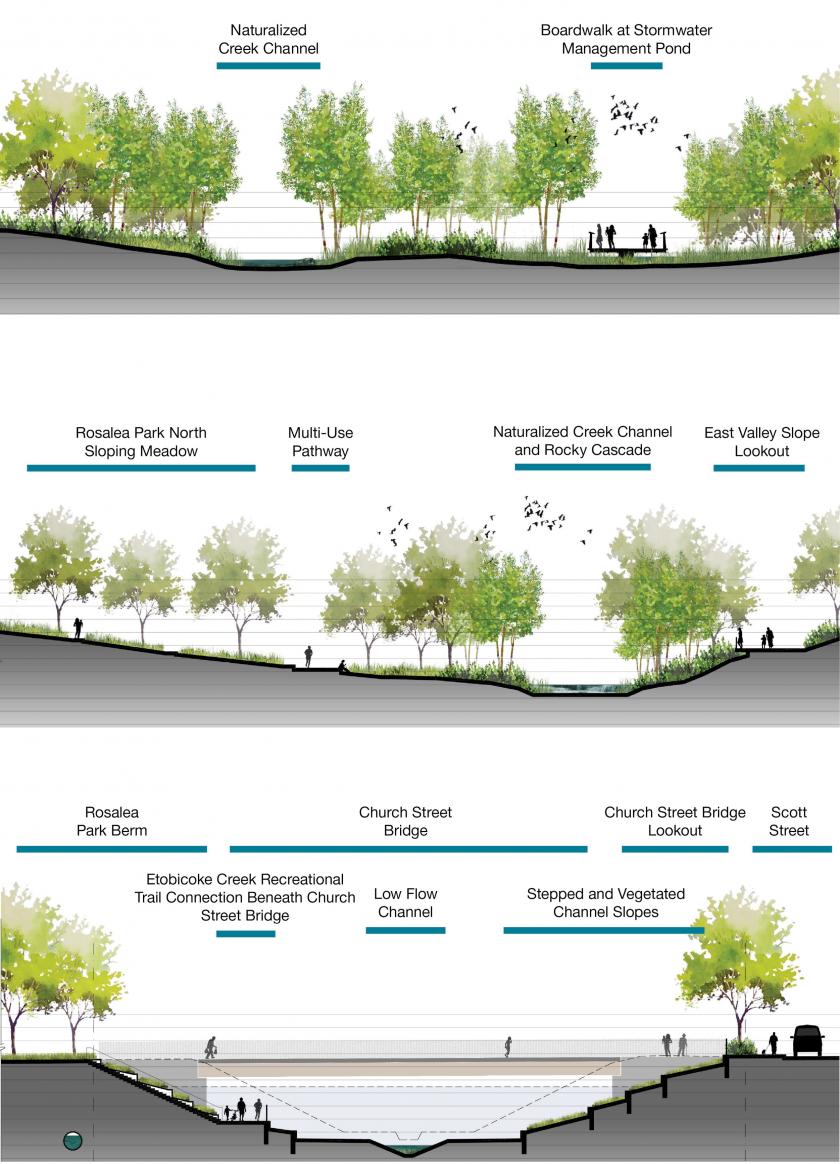

Brampton Riverwalk
Reimagining Brampton’s relationship to Etobicoke Creek
Downtown Brampton lies in the Etobicoke Creek floodplain, where watercourses and ravines are the defining feature of this region. For decades, the city had turned its back to this waterway, channelizing the Creek and diverting it away from the downtown core.
The Brampton Riverwalk Open Space and Urban Design Master Plan (UDMP) seeks to reintegrate this important waterway into the fabric of downtown Brampton, restoring natural ecologies while enhancing social amenities.
Location
Brampton, Ontario
Client
City of Brampton
Awards
- Canadian Society of Landscape Architects, National Award of Excellence, 2023
The plan exemplifies City of Brampton’s commitment to fostering healthy, resilient and environmentally sustainable communities, and establishes a strong vision based on the following objectives:
- Remove flood threat and reduce disaster risks
- Unlock the downtown development potential
- Improve the downtown open space system
- Meaningfully improve the environment, livability and sustainability of downtown Brampton
- Advance the downtown’s sustainable transportation and mobility network
- Produce a landmark landscape feature
This plan will inform the evolution of downtown Brampton in the short, mid and long term, creating a vibrant place for people to enjoy an important natural open space and resource that weaves through the City’s core.


The way we relate to our waterways has evolved significantly. Our perception of rivers and tributaries has changed from backdoor industrial effluent dissipaters to front-door ecological and recreational assets.

More Projects
View All

Garrison Crossing
See Project
Bloor-Annex BIA Parkettes
See Project