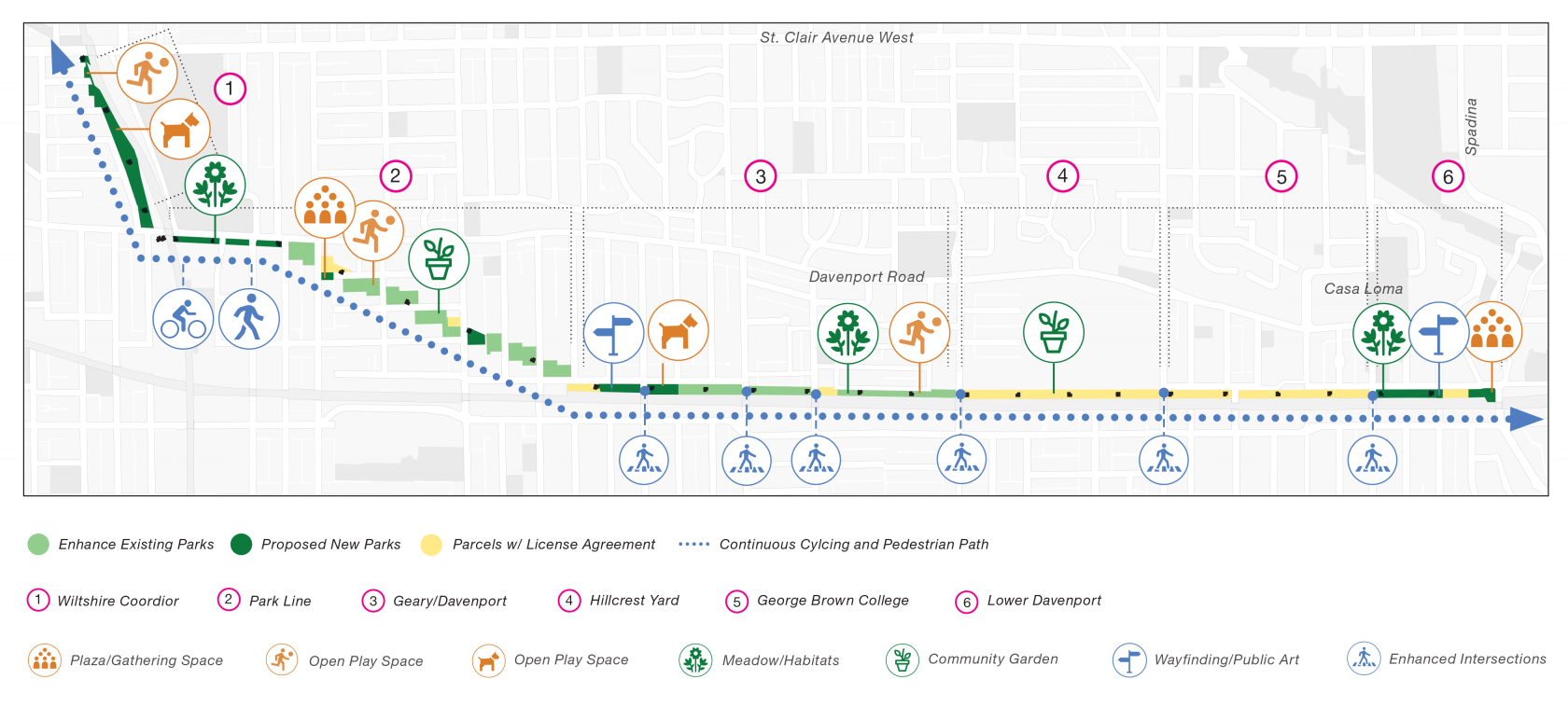

Green Line Implementation Plan
Creating a green, linear park system along an urban hydro corridor
Finding new space for parks in an increasingly dense city is a challenge. Motivated by population growth, intensification, and climate change, the Green Line re-frames historically ignored and currently underutilized spaces.
The creation of a connected series of open spaces within the Dupont Hydro corridor in Toronto has been a goal of local citizens and the City for several decades. The City has operated and maintained several parks within this hydro corridor for several decades. The opportunity to improve existing parks, add additional parks, and rethink the Green Line with a unified concept and identity was the focus of a community-initiated international ideas competition in 2012.
Location
Toronto, Ontario
Client
City of Toronto
The Implementation Plan presents a comprehensive design framework and approach to developing the Green Line over time with a priority phasing plan for delivery, and specific design strategies for parks and streets that together will guide the development of the linear park system. Download the Green Line Implementation Plan here. Once realized, the Green Line will provide five-kilometres of much needed park and open space, and a continuous walking and cycling path across Toronto’s west mid-town.


Guided by extensive community involvement and engagement, the Green Line is a progressive initiative that, when completed, will address climate change, adaptability, recreational and park design, landscape as infrastructure, habitat restoration, community development, urban revitalization and regeneration, public health, culture, and active transportation.
The Green Line Implementation Plan provides a comprehensive design framework and specific design strategies for parks and streets to guide the development of the linear park system.
Thoughtful considerations for the park design had to be undertaken: of 45 parcels, 27 are adjacent to an active rail corridor; the urban parks are on average 15-metres wide and cross numerous high-volume streets; and the designs had to satisfy the technical requirements of Hydro One Networks Inc. (HONI) – community safety and the integrity of the infrastructure were primary concerns in the high-voltage electric transmission corridor.

Following the successful completion of the Green Line Implementation Plan, DTAH was selected by the City of Toronto to lead the implementation of the Green Line. The master plan presented a comprehensive design framework and approach to developing the Green Line over time with a priority phasing plan for implementation.
The first two new parks on the Green Line are at Macpherson Avenue and Davenport Road, and an expansion of the existing Geary Avenue Parkette.


Streetscape improvements for the Geary Avenue Parkette expansion will link the park to the existing Bartlett Parkette at Salem Avenue.

The new park at Macpherson Avenue and Davenport Road will mark the eastern gateway to the Green Line.
The Green Line Implementation Plan celebrates the unique character of the Green Line, whilst offering improvements, enhanced green space and greater connections for the community.
More Projects
View All

Eltuek Arts Centre
See Project
Artscape Wychwood Barns
See Project