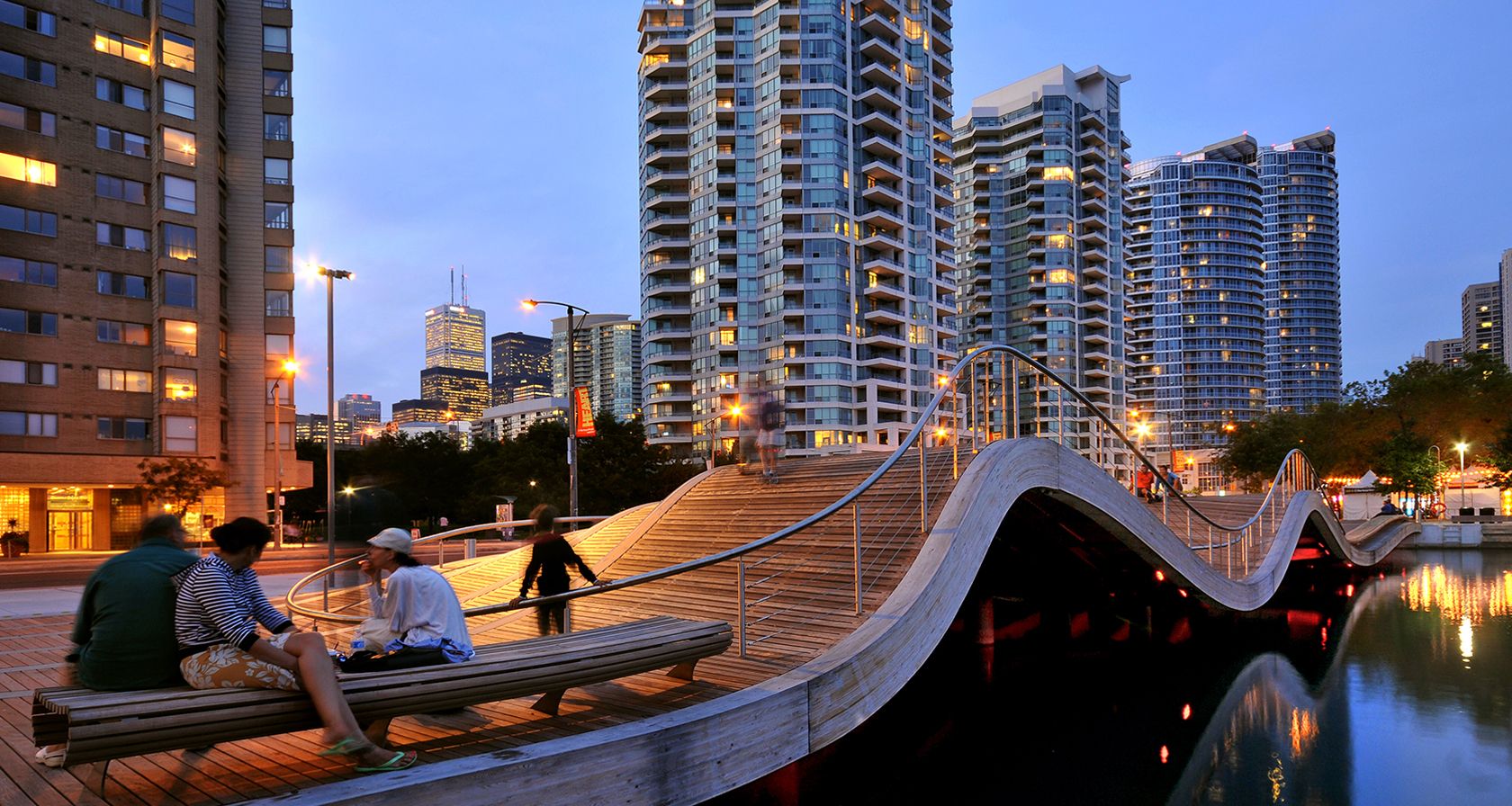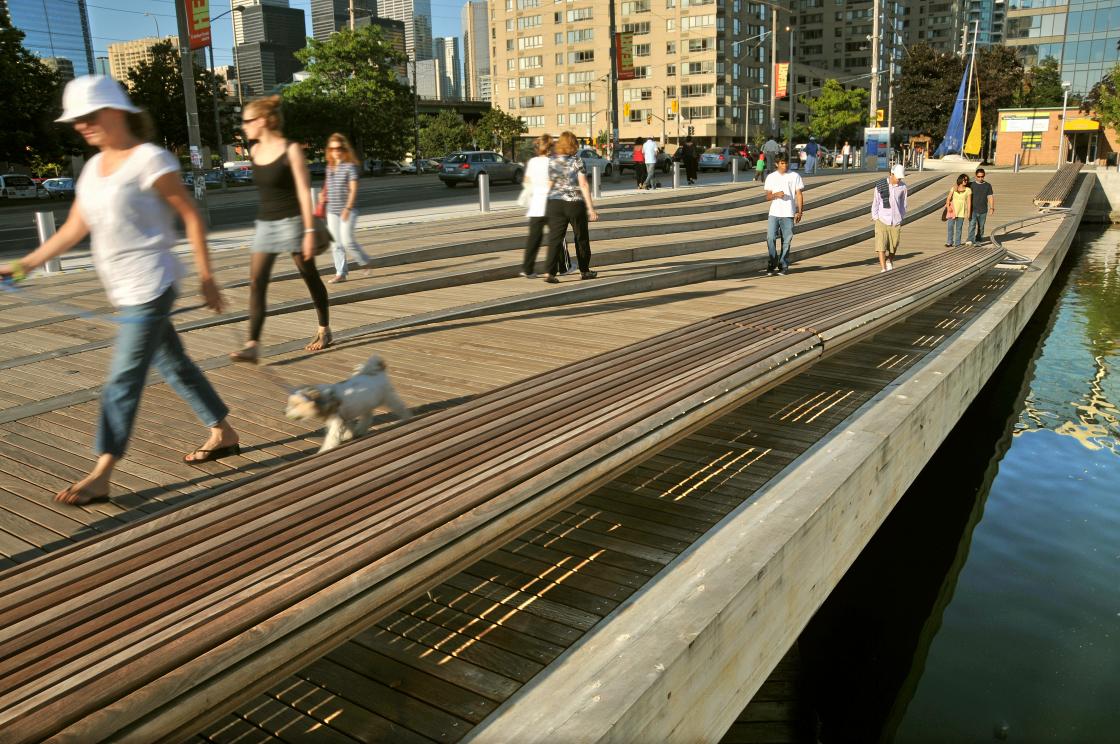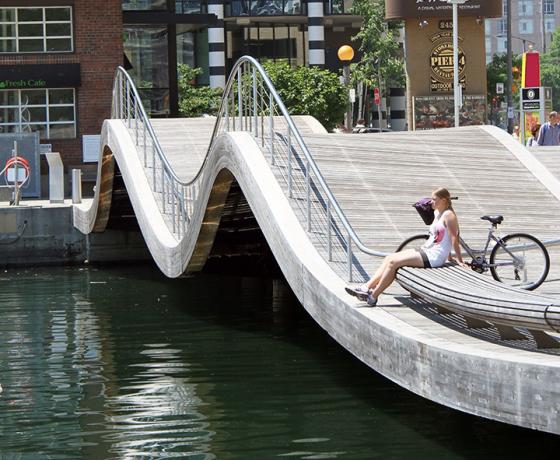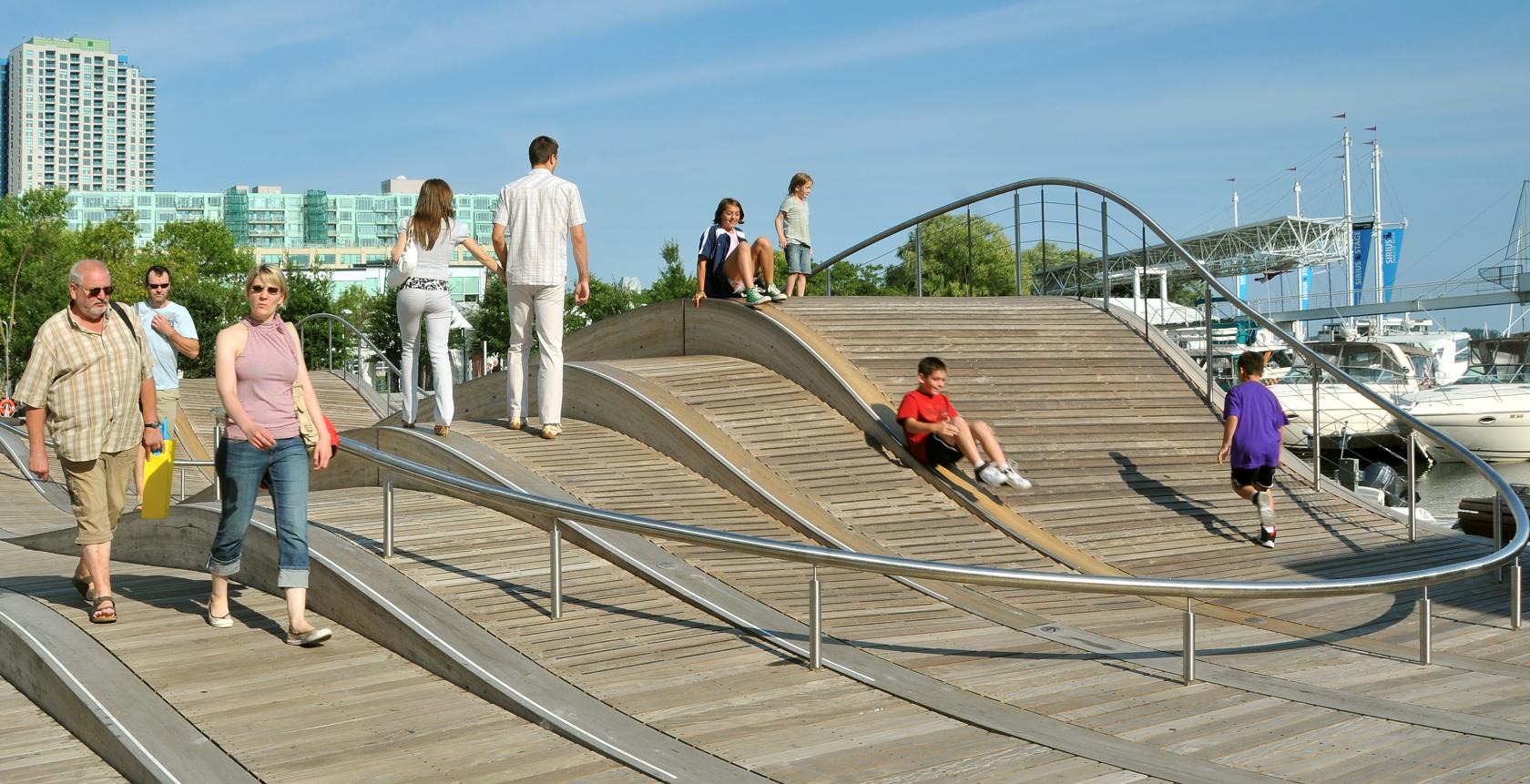

Toronto Central Waterfront
Transforming the waterfront into a quintessential destination
DTAH together with West 8 were awarded the Central Waterfront Innovation Design project through an international competition. The primary mandate was to transform Toronto’s waterfront into a world-class destination celebrating Canada’s lakefront experience. As lead consultants, we carried out multiple phases of the award-winning design through to successful implementation.
There are three key layering elements. The first is the primary waterfront, an 18m wide, tree-lined, continuous, public promenade and boardwalk along the water’s edge, with timber foot bridges across the slips. Located at the intersections where the main city streets meet the water, it expands the public realm and creates new gathering and social spaces that are carefully conceived using undulating curves that form ledges for seating and new routes to access the water’s edge.
The second is the floating waterfront: pontoon piers extending from the water’s edge promenade. The third is Queen’s Quay Boulevard and the slip-ends. Two lanes of traffic south of an improved and extended LRT line are converted to a continuous, tree-lined, pedestrian mall and an extension to the existing recreational trail, beside a storm water filtration gallery. At the slip end public spaces, undulating wooden decks are cantilevered over the water.
Location
Toronto, Ontario
Client
Waterfront Toronto
Awards
- Design Exchange Award for Simcoe and Rees WaveDecks, 2010
- Royal Architectural Institute of Canada National Urban Design Awards, Certificate of Merit for the Spadina WaveDeck, 2010
- Canadian Society of Landscape Architecture National Merit Award for the Spadina WaveDeck, 2009
- American Society of Landscape Architects, Honor Award for General Design, 2009
- Toronto Urban Design Award, Award of Excellence in the Small Open Space Category for the Spadina WaveDeck, 2009
- Ontario Builders Award, Award of Excellence in the Industrial Category for the Simcoe and Rees WaveDecks, 2009
- WoodWorks! Canadian Wood Council, Jury’s Choice Award for the Simcoe, Rees and Spadina WaveDecks, 2009
- Canadian Society of Landscape Architects, National Merit Award, 2007
- City of Toronto Urban Design Awards, Award of Excellence, 2007

A cross between bridge and boardwalk, the Wavedecks are part of a series of timber structures that build a coherent identity across the Toronto Central Waterfront. Designed to extend the public realm out over the lake in a playful reference to iconographic Canadian Shield shoreline, the timber structures whimsically negotiate the change in elevation between the boulevard and the water’s edge.

“Toronto’s waterfront would not be what is today-- and what it will become--without the hard work and dedication of this firm.”
Christopher Glaisek
Waterfront Toronto

The promenade is an active civic space and a successful precedent project for future development along Toronto’s waterfront.


Unique design features include high quality, custom designed paving, furniture and tree planting details inspired by the Canadian iconic maple leaf. We worked closely with the contractors on site, collaborating on mock-ups and fabrication of benches and lights. Extensive underground work, including soil cells, passive irrigation, and a root aeration technology were also installed in combination with utility trenches and dock wall reinforcement.
“The transformation gives the water’s edge back to the people, and connects and beautifies the waterfront for all Torontonians.”
Mark Wilson
Chair (former), Board of Directors, Waterfront Toronto

More Projects
View All

Humber Bay Park Master Plan
See Project
Queens Quay Boulevard
See Project